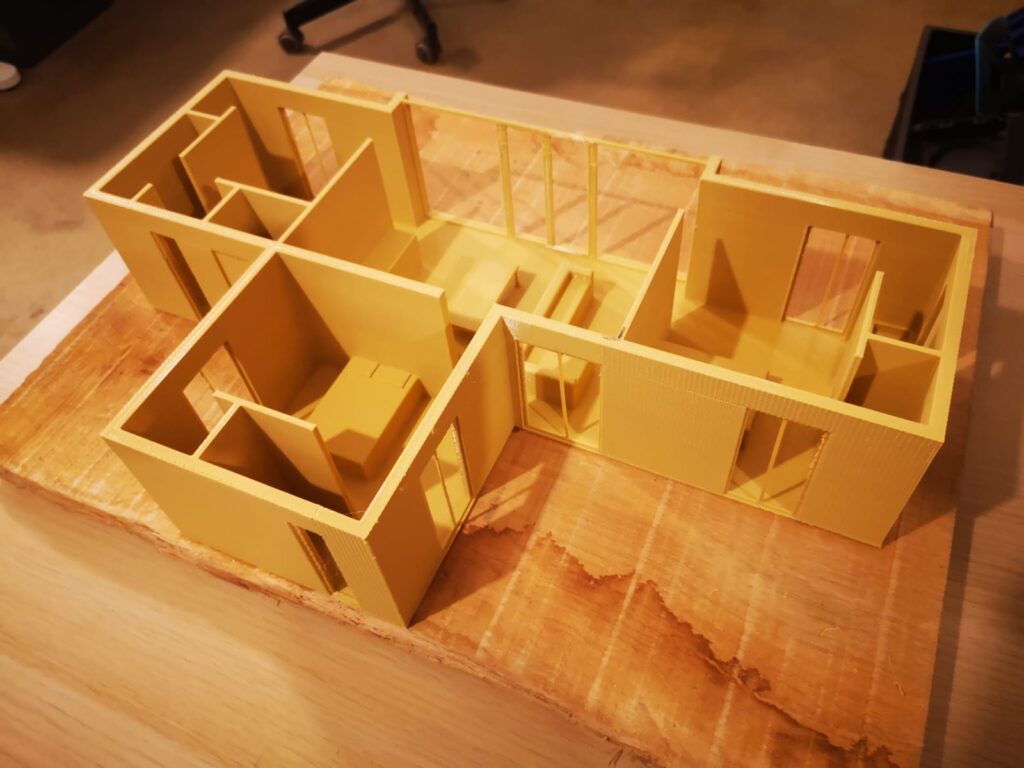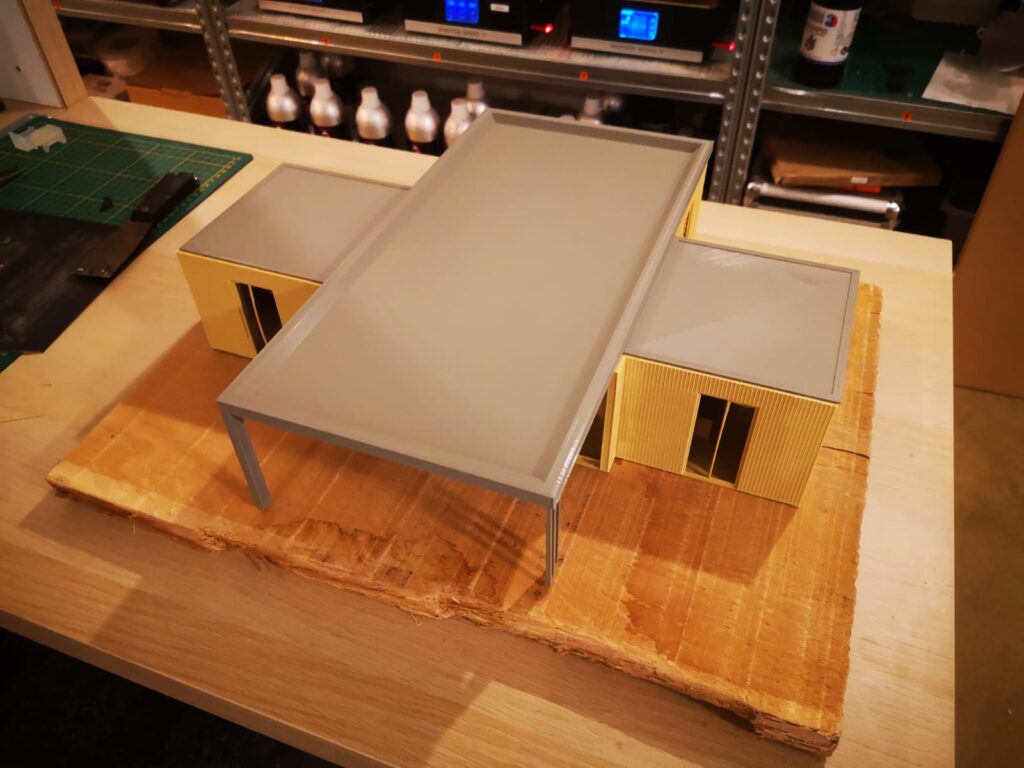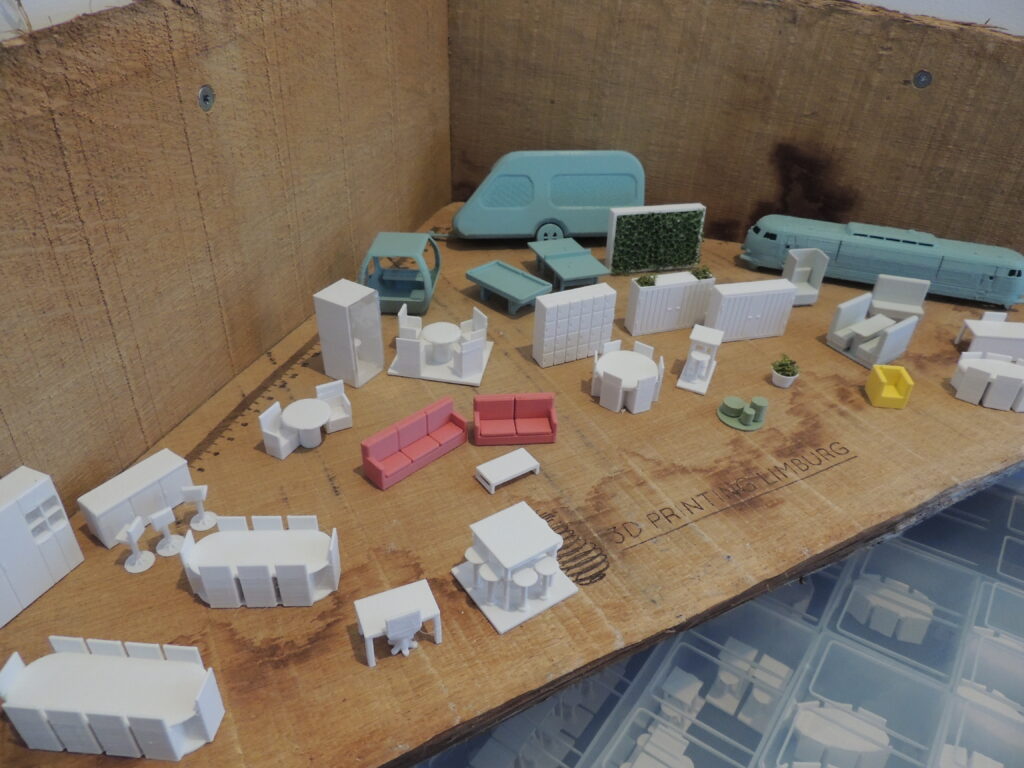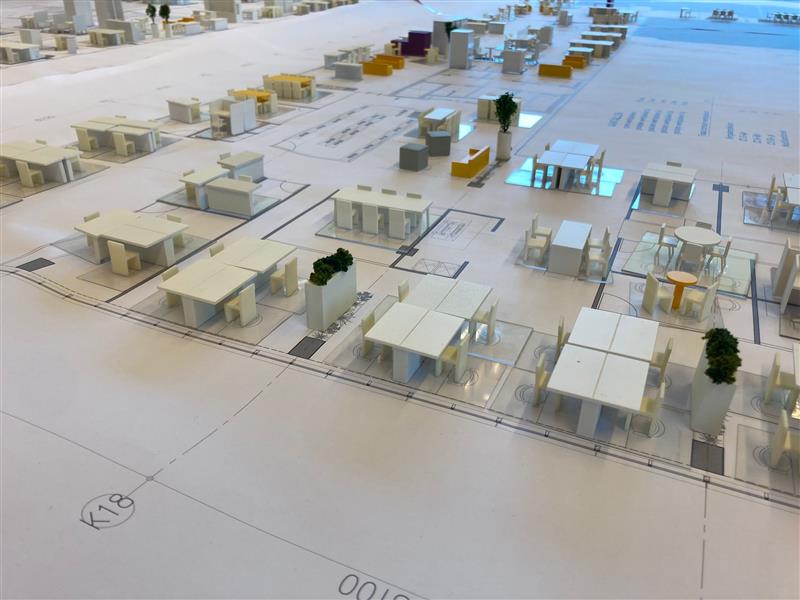Have an Interior Maquette Made – Make Space and Atmosphere Tangible
An interior maquette brings your interior space to life. At 3D Maquettes, we specialize in creating detailed scale models that allow designers, architects, and clients to experience the layout, materials, and atmosphere of an interior in a tangible way. Whether it’s a home, office, or hospitality venue – we translate your interior plans into a clear and realistic model.
Interior maquettes provide insight into spatial relationships, lighting, and layout. They make it easier to make decisions about furnishings, color schemes, and materials before actual implementation begins. This ensures better communication and a more efficient design process.
Our interior maquettes are often used by:


Don’t have a digital design yet? No problem. We convert your sketches, floor plans, or ideas into a digital 3D model as the basis for the maquette. Already have a 3D file? We use it to create an accurate and visually compelling interior maquette that clearly presents your design.


An interior maquette requires precision and attention to materials and colors. We ensure a realistic representation of floors, walls, furniture, and accessories, with lighting and texture playing a role where appropriate. This results in a model that convincingly conveys the atmosphere and functionality of the space.
We are happy to advise you on scale, materials, and presentation.
Request a free quote or contact us for more information.
3D Maquettes – Atmosphere and Space in Miniature.