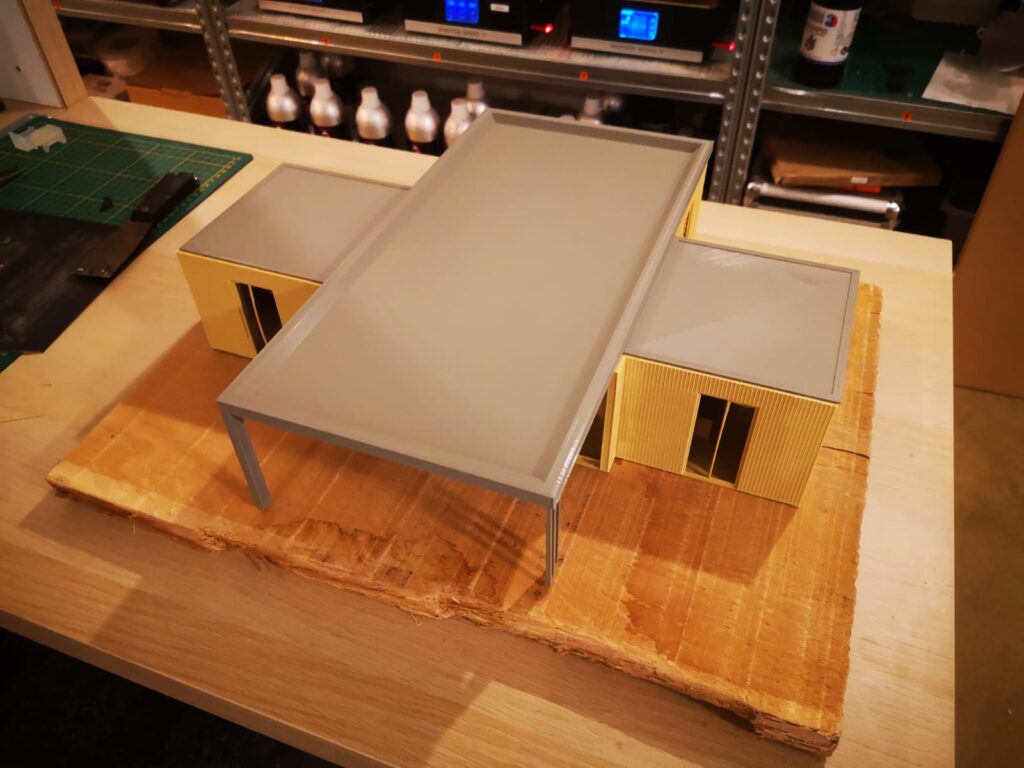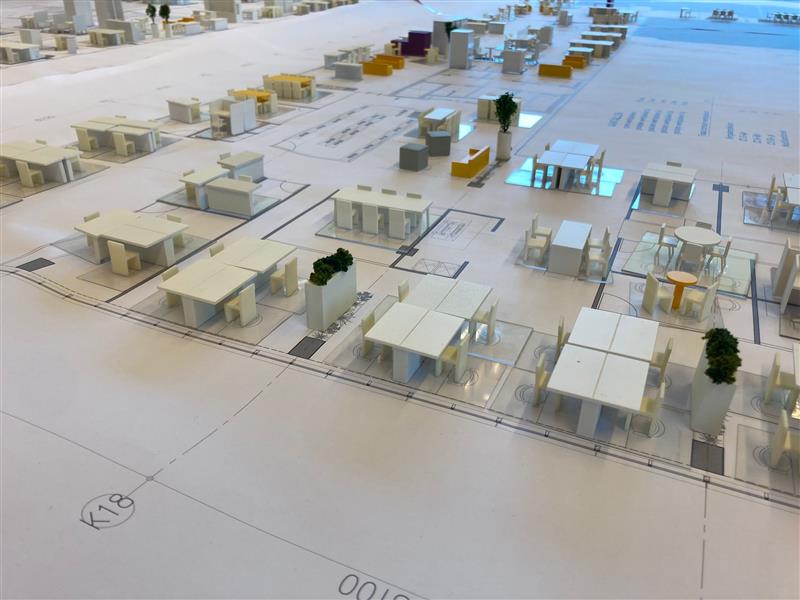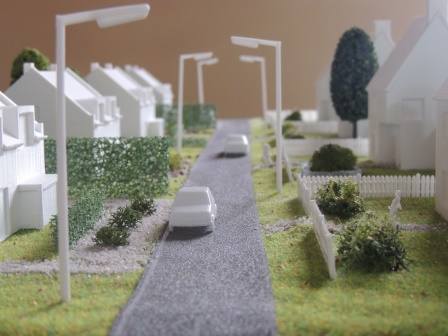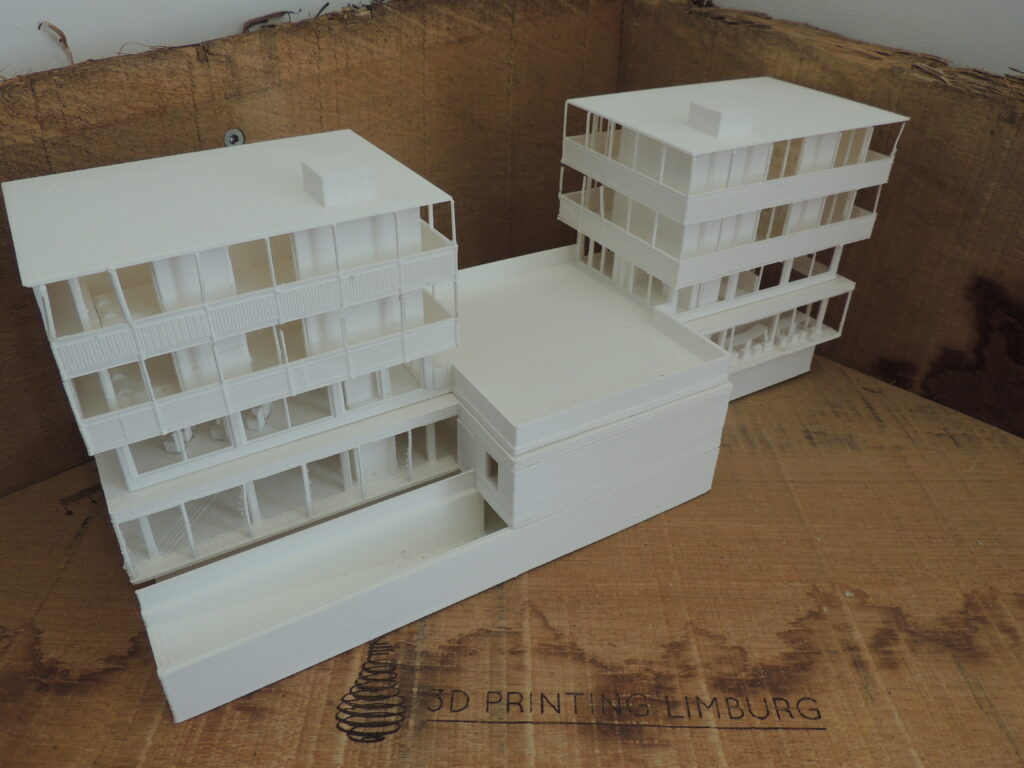Have a Design Maquette Made – Make Your Idea Tangible
A design maquette gives shape to your creative vision. At 3D Maquettes, we specialize in creating precise, clear models that allow designers and clients to experience and test their ideas at an early stage. Whether it’s a new building, a product concept, or a spatial layout – we translate your sketches and plans into a clear and concrete scale maquette.
Design maquettes are essential for visualizing designs, understanding spatial relationships, and evaluating concepts. They provide immediate insight that digital images or floor plans cannot always convey. This makes ideas more understandable and easier to discuss, speeding up and improving the development process.
Our design maquettes are often used by:


Do you only have an idea, sketch, or floor plan? No problem. We convert your input into a digital 3D design that serves as the basis for the maquette. Already have a 3D file? We use it directly to create an accurate and visually compelling maquette that brings your design to life.


Design maquettes are designed to provide maximum clarity and insight. We carefully select materials and scales to suit your specific goals, from sleek, minimalist block models to highly detailed maquettes with color and texture. The result is a powerful, tangible tool that enhances design presentations, facilitates discussion, and supports confident decision-making.
Wij denken graag mee over schaal, materiaal en presentatie.
Vraag een vrijblijvende offerte aan of neem contact met ons op voor advies.
3dmaquettes.nl – Jouw idee, tastbaar gemaakt.