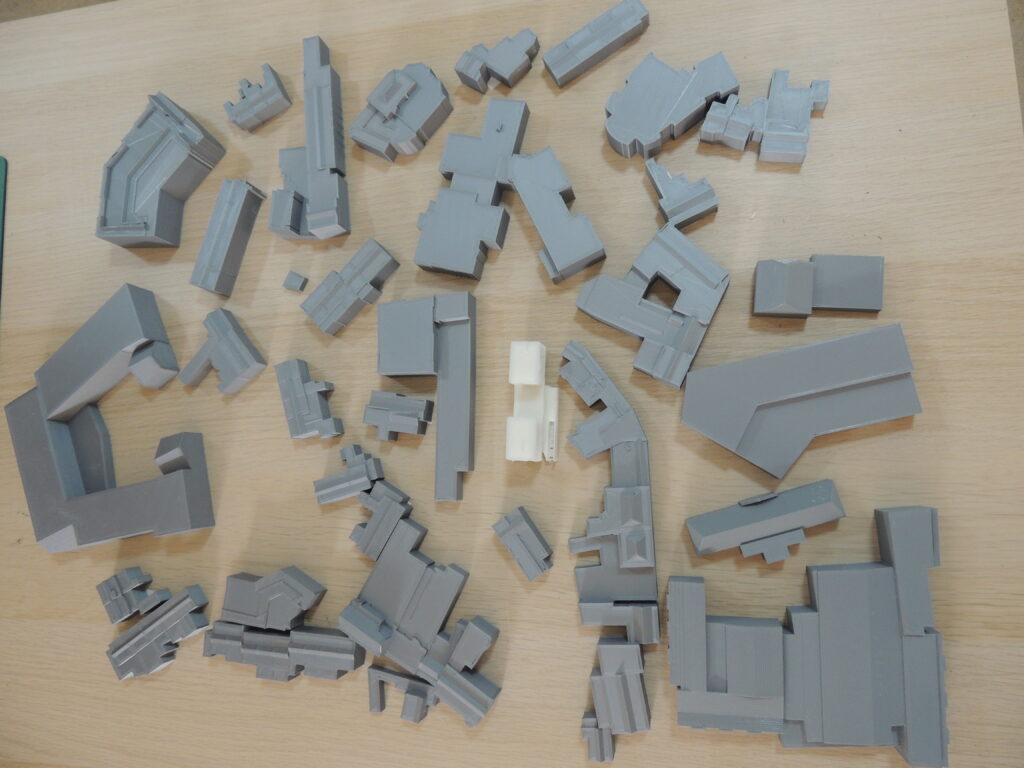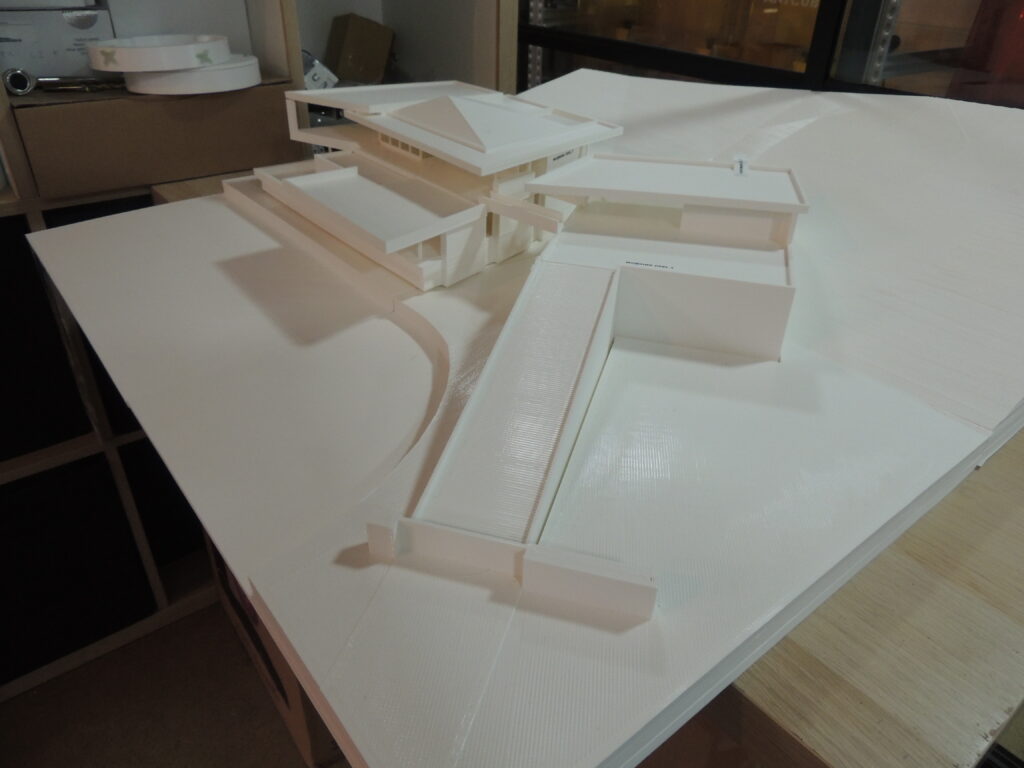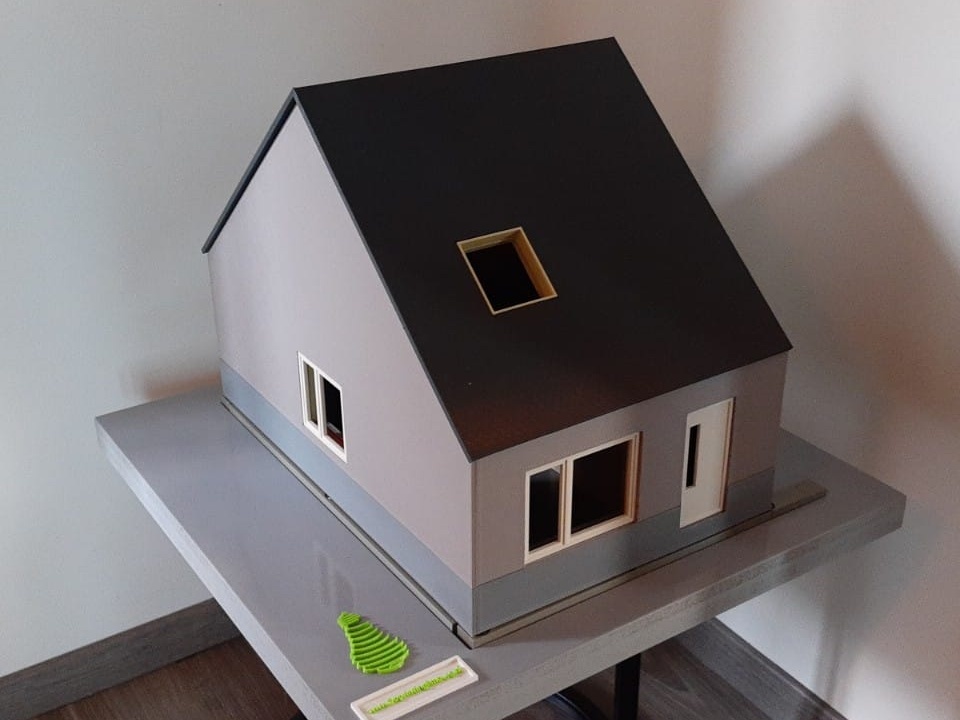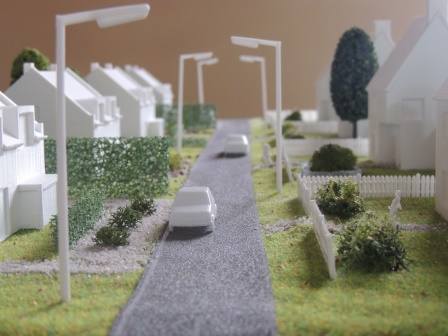Have a Spatial Maquette Made – Understanding Scale, Structure, and Proportion
A spatial maquette provides immediate insight into the proportions, volumes, and spatial layout of a design or area. At 3D Maquettes, we translate ideas into tangible models that clearly and comprehensively show the spatial dynamics of a plan. Ideal for design studies, plan presentations, and communication with clients or stakeholders.
Drawings and floor plans only tell part of the story. A spatial maquette shows exactly how different elements relate to each other – such as buildings, infrastructure, open spaces, and elevation differences. The model provides immediate understanding of the scale, structure, and functionality of the design.
Our spatial maquettes are used by:


Depending on the information you already have, we can proceed in two ways:


A spatial maquette can be abstract or detailed, depending on its purpose. Do you want to focus on volumes and relationships between elements? Then we work with simple shapes and materials. Should the maquette convey atmosphere and context? We create a more developed presentation, optionally including entourage, color, or lighting.
We always tailor the model to your wishes and the intended function of the maquette.
Request a free quote or contact us for tailored advice.
3D Maquettes – Maquettes That Make Space Visible.